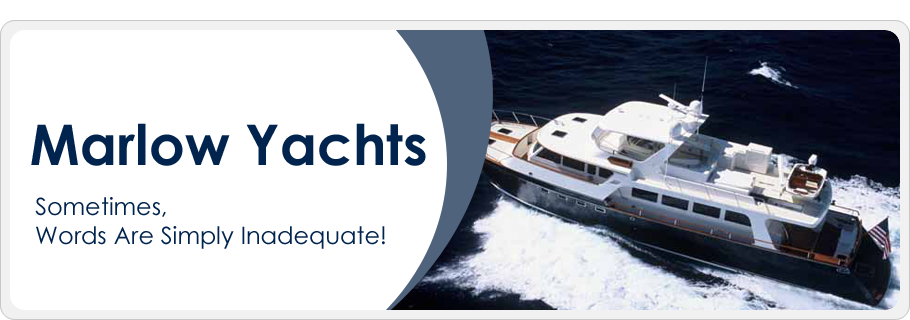Three steps up to the pilothouse will bring you to the galley that is airy, well-equipped and inviting. There is a large expanse of granite or Corian counter space due to the under counter Sub-zero refrigeration, Fisher-Paykel dishwasher drawer, and smooth glass cooktop. While at work in the galley, one need not feel left out of the action since forward you can view out windows 360 degrees or aft, converse with guests in the saloon due to the open construction of the yacht. A forward settee nestled under the windshield can easily seat eight with a wonderful view out of the pilothouse windows. The helm in flybridge models, which can be centerline or not, faces a beautiful teak console with a full array of instruments, gauges and information panels. In Command Bridge models, the unneccessary lower helm opens the area for a large seating plan and galley.
A curved teak stairway leads to the accommodations deck where either three or four staterooms are found. The spacious master stateroom features a centerline king-sized bed flanked with twin night stands, a choice of bureaus, a mirrored vanity, cedar-lined hanging lockers or bookcases in any combination. The his and hers heads share a generous shower with optional tub. All bath hardware is Grohe Infinity, the sinks are china or optional onyx and the counters are in a choice of granite, marble or Corian.
The forward VIP has a king berth, vanity, flat screen TV and ample storage, plus a private head with sink, toilet and glass stall shower. The port side guest stateroom offers twin beds, a cedar-lined hanging locker and private head with stall shower. There is a starboard side stateroom features a bunk with a laundry center concealed under it, perfect for a grandchild to stow away in! The option for a walk-in pantry is also available.

