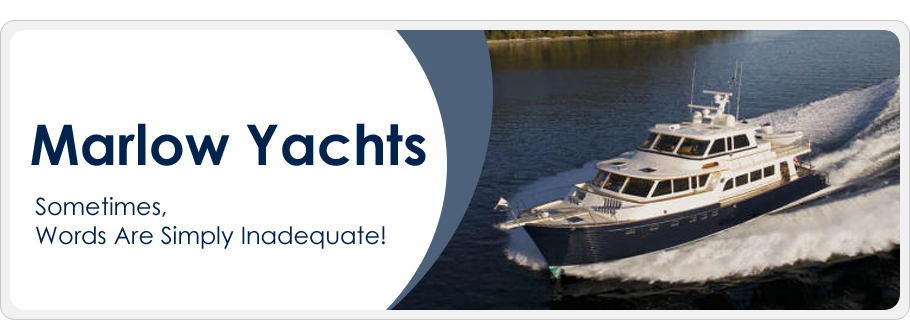| Discovery is seeing what everyone has seen and thinking what no one has thought |
|
Share:
|

Imagine yourself on a Marlow Yacht....
|
Marlow Explorer 75 ♦ Command Bridge
| ||||||||||||
|
|||||||||||||||
 |
|||||||||||||||
Imagine yourself on a Marlow Yacht.... |
|||||||||||||||
|
|||||||||||||||